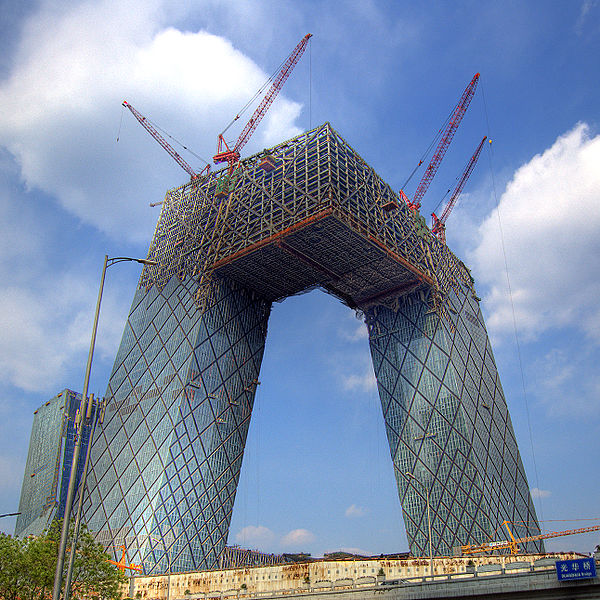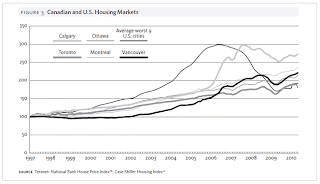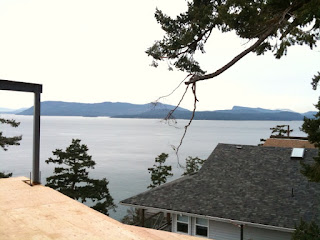However, many architects and designers, myself included, are skeptical--not about climate change or of the need to design more sustainable buildings, but about LEED itself.
This post looks at how LEED works, what some of its flaws are, and the alternatives to designing green buildings without using the LEED standard.
First, why build green at all?
Buildings consume a third of the world's energy. Gas-guzzling SUVs may be the poster-boys for a world bent on over-consumption and addicted to planet-warming greenhouse gases, but the energy consumed by residential and commercial buildings is less talked about but more important. Quite simply, if we are going to manage our resources better and cut energy consumption and carbon emissions, it is critical to design buildings that are more energy efficient and less damaging to the planet and to ourselves.
In the practice of designing more sustainable buildings in North America, LEED has become the dominant system. However, recent results of studies on LEED-designed buildings should alarm architects and green building designers. The National Research Council of Canada found in a study of 121 LEED buildings that one third of the buildings were using more energy than their non-LEED counterparts, and that there was no correlation between the energy performance of the building and the LEED rating.
The Green Building Council is responding to these issues. Since these studies were done there is a new version of the LEED rating system, LEED v3, which focuses more on energy.
However, the results of these studies raise the question: can LEED be fixed, or does it need to be scrapped in favour of a smarter system? To answer this, we need to look closely at how LEED works.
LEED NC (for "new construction" - they do love their acronyms) is a system for designing a sustainable building. It has certain features that do not change from project to project. These include:
- Hiring LEED-certified professionals to score the building, and certifying the building with the Green Building Council
- The LEED score is based on a point system, which is broken down into six categories: site, water efficiency, energy & atmosphere, materials & resources, indoor environmental quality, and innovation & design process
- The energy efficiency is scored using a modeling system that compares the proposed building with a standard one (for example, ASHRAE, which stands for American Society of Heating, Refrigerating and Air-Conditioning Engineers), and assigns points based on how much better it is relative to that standard
- Depending on the number of points awarded, the building is given one of four medals (Bronze, Silver, Gold and Platinum)
- The point and medal system is easy for designers to understand and easy for marketers to market: it has been shown that LEED buildings with higher medals will sell for more, which incentivizes developers to seek higher standards
- All buildings are rated on the same scale, which makes it seem like you can compare the relative sustainability of one building with another
- The system does not require developers, consultants or contractors to do anything that they are not already familiar with in terms of construction, since the building uses standard mechanical systems; they can build the usual building, and add more efficient technologies to gain points
- The LEED certification process for professionals and for the buildings themselves adds an overhead to projects above and beyond any cost of construction. This additional cost is so great that in some cases, clients on a budget can find themselves having to choose between paying for the certification, or for the sustainable technology itself.
- The buildings are self-rated by the LEED professionals designing them. Since there is always an incentive to get a higher rating, the energy modeling, in particular, is likely to show a bias towards best-case scenarios, leading towards LEED-point inflation. This was one of the conclusions from the study by the National Energy Council.
- Different buildings have different programs, different sites, are located in different climates, and have different regional systems for transportation, wastewater treatment, energy production, recycling and waste management. This means that no two buildings are ever really comparable.
- Because the energy rating system, in particular, is based on mechanical efficiency relative to a standard, LEED does not encourage more radical design, in particular passive design which could lead to elimination of mechanical systems altogether. (There is a passive house system in Europe which has been very successful in this regard.)
Here is my theory: At the lower range of the LEED rating system, the designers choose approaches and technologies that make sense for that building's local climate and general site conditions. So these initial choices are highly cost and energy efficient. Then, as higher ratings are sought, the designers begin to "chase LEED points," a common phrase in the industry. The thinking switches from making good choices based on a knowledge of local conditions, to one that simply piles on additional systems. The goal shifts from doing what makes sense for the design, to doing whatever gets the most points. As you would expect, these added systems are less cost-effective and less energy-efficient than the simpler ones, thus the result that higher medal buildings are no more efficient than lower medal ones - just more expensive.
Or to put it another way, the higher the LEED rating, the more wasteful the project.
The problem goes back to LEED's blindness towards local conditions. In order for buildings to be comparable according to a universal rating scale, LEED had to jettison the uniqueness of the local environment - an astounding oversight for an environmental system.
The fact that different buildings are not really comparable is a key point, and worth discussing at length, using examples:
Example One: A building in Prince Rupert, which receives 2,600mm of precipitation a year, gets the same number of LEED points for reducing water usage as a building in Lillooet, which receives 380mm. Similarly, that building in Lillooet will see clear skies for 277 days a year, while the one in Prince Rupert sees only 125, yet both would receive the same number of LEED points for installing solar panels on the roof.
Example Two: In August, the hottest month, Vancouver has an average temperature of under 18c. A comfortable indoor temperature is 21c. For a building to need air conditioning, then, it would have to acquire and trap considerable heat, most of which would come from the sun. Yet a building that is designed to control this solar gain passively may not gain any LEED points, while a building that uses energy-efficient air conditioning and some form of alternative energy generation will get points on both counts.
In the first example, solving problems of energy and water in Prince Rupert at a scale larger than the building, such as a hydroelectric project, make sense, even if they do not get any points, while in Osoyoos building-scale solar energy generation and water conservation, both point-gainers, would be appropriate. In mild Vancouver, meanwhile, much energy-consuming and –producing can be avoided by good passive solar design. Different environments, in other words, suggest different solutions.
In order to have a universal rating system, LEED imagines a building that is effectively floating in space: it could be any environment, so it has no environment. That free-floating building’s performance then becomes an absolute which can be measured against any other building and put on a scale. Under LEED, it is possible to imagine such a thing as a “most sustainable” building: the building with the most points wins.
In practice, however, every building exists in a particular environment, and that environment is ultimately unique in its location, climate, precipitation, solar exposure, and so on. What matters is the suitability of the design relative to the place. The green systems chosen should be based on local surpluses and scarcities. Adding green systems to a building that does not need them is wasteful. Creating problems through poor design and then solving those self-made problems through green features is likewise inefficient.
What is needed, then, is a vision of sustainability that relates the design to the place. This relative measure of suitability of design to place would be less glamorous, because it cannot be rated in a quantifiably comparable way: there would be no way to say that one building is platinum, while another is merely gold. It would be less marketable, because the success of the approach taken by the design would be subtler and thus harder to explain. It would also be, I would argue, more sustainable.











































